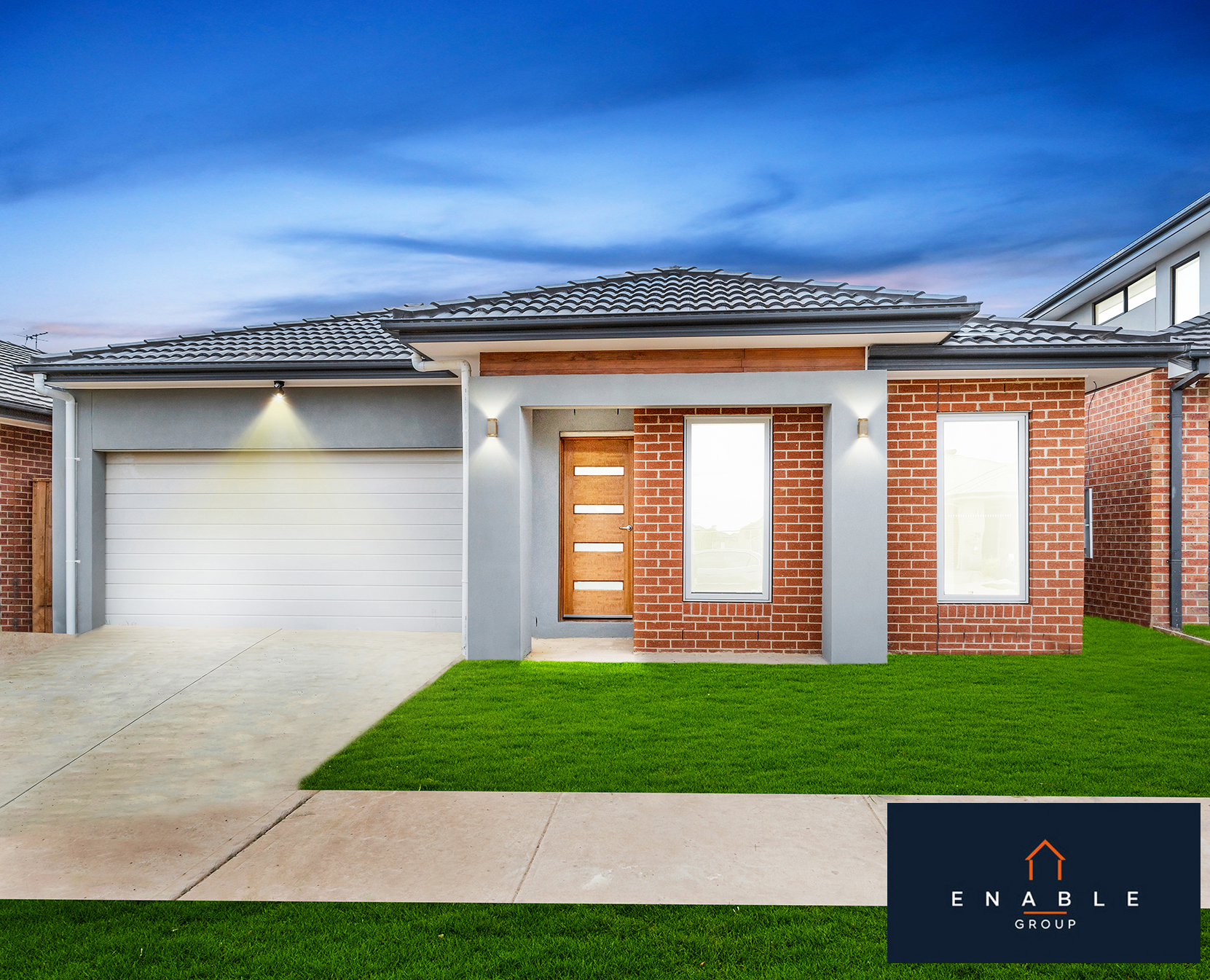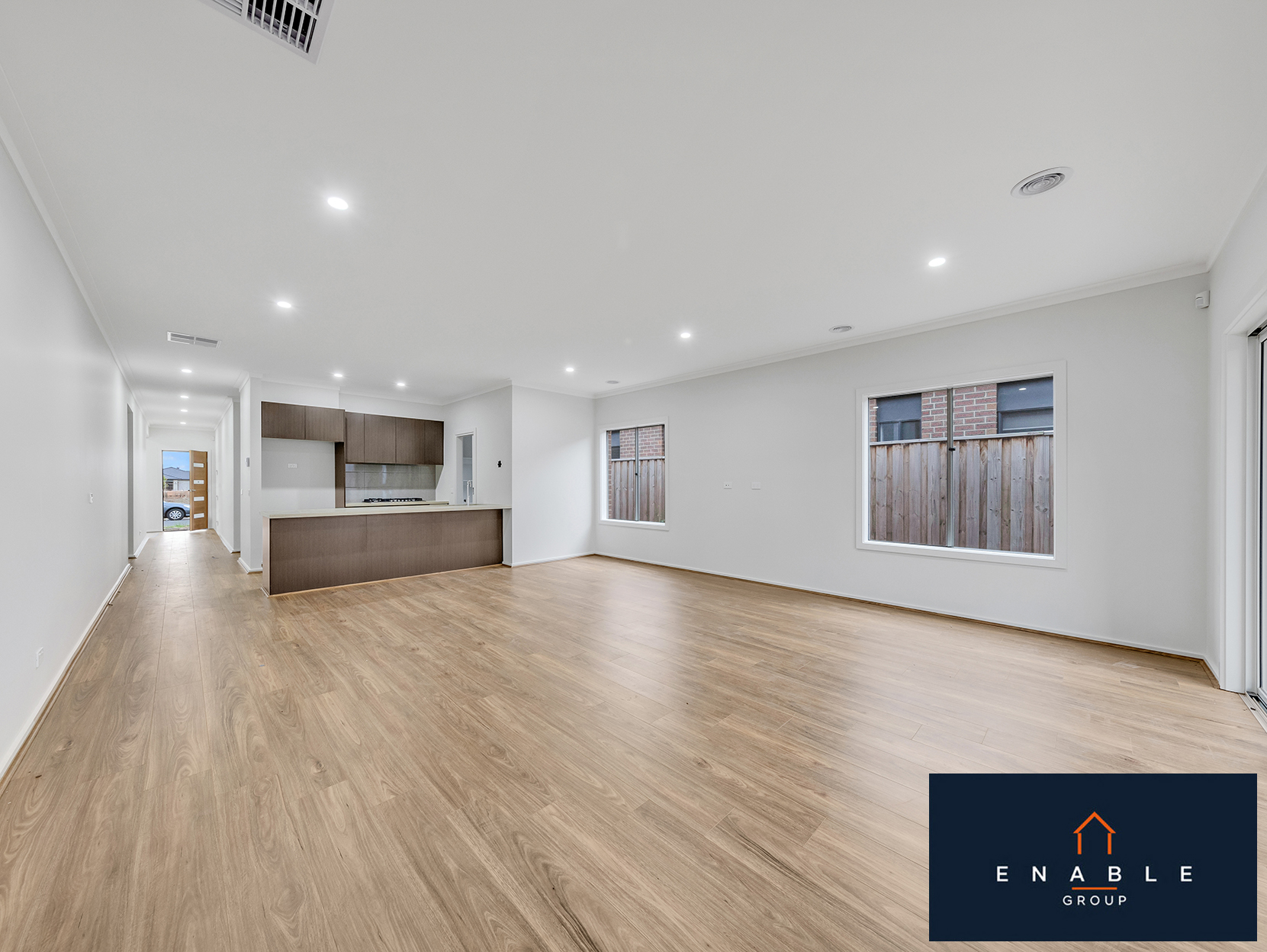Project Description
This impeccably presented, single-level Mt Atkinson residence immediately impresses with its timeless elegance, luxuriously proportioned dimensions, and superb east-facing orientation.


Designed to make buying your home affordable whilst giving you the modern comfort and style that you love. This house includes all the things you need to get started on your life’s journey
Exceptional Design
The spacious kitchen with a large pantry looks out over the expansive meals and family area that is framed on the outer walls in glass windows and sliding doors for a bright and airy feel. A palatial master bedroom suite at the front of the home. Leading into the large walk-in robe and an opulent ensuite with double basin vanity and a full spa bath, this bedroom is perfect for pampering and relaxation. Three additional bedrooms with walk-in robes in every bedroom mean this house is perfect for a growing family.
Custom-built Brand New Home features:
# Spacious Master Bedroom with WIR, Double Vanity, and Full En-Suite.
# Good size three bedrooms with Mirror in Robes.
# Open plan kitchen with stainless steel appliances with stone benchtop, walk-in pantry, and ample storage.
# Sparkling central bathroom with stone bench tops, bath, floor-to-ceiling tiles
# Spacious laundry.
# Double lock up garage with internal access.
# Colour Concrete Driveway
Extra features:
# 2740 Ceiling.
# Tiles to Ceiling in En-Suite and central bath.
# Designer TV bulkhead.
# Laminated Flooring.
# Soft close cabinets.
# Downlight throughout the house.
# Ducted Heating and Evaporating Cooling.
# Ultra low maintenance allotment
# Remote garage with internal access
# Conveniently located within proximity to all amenities Mt Atkinson has & will offer in the future



